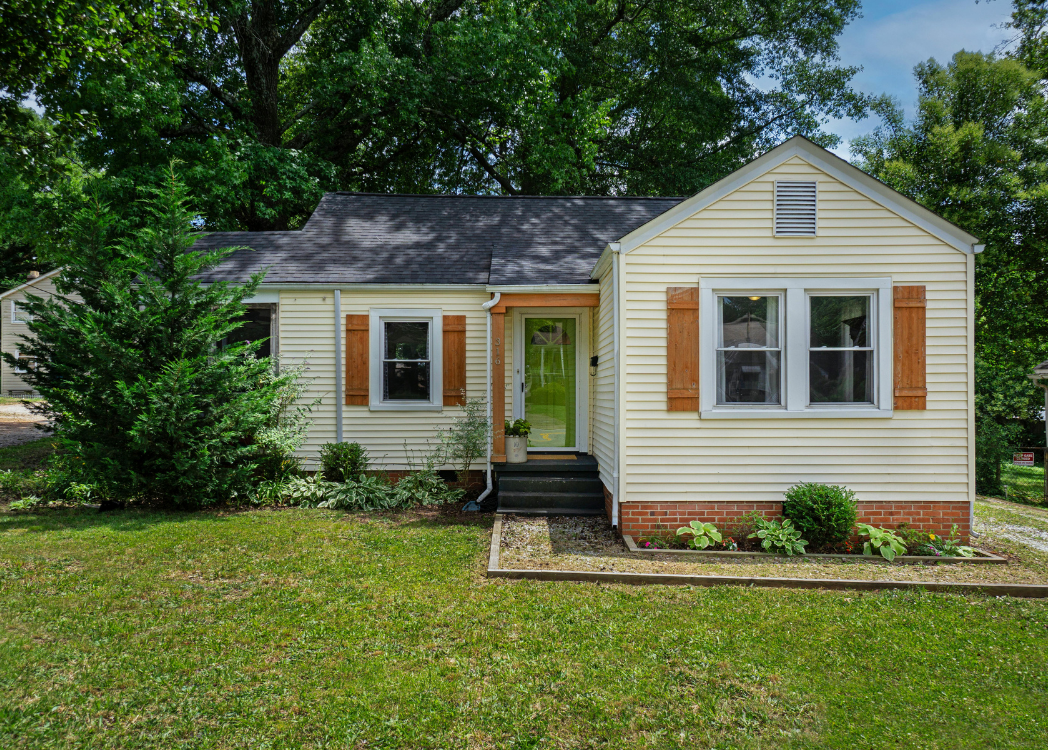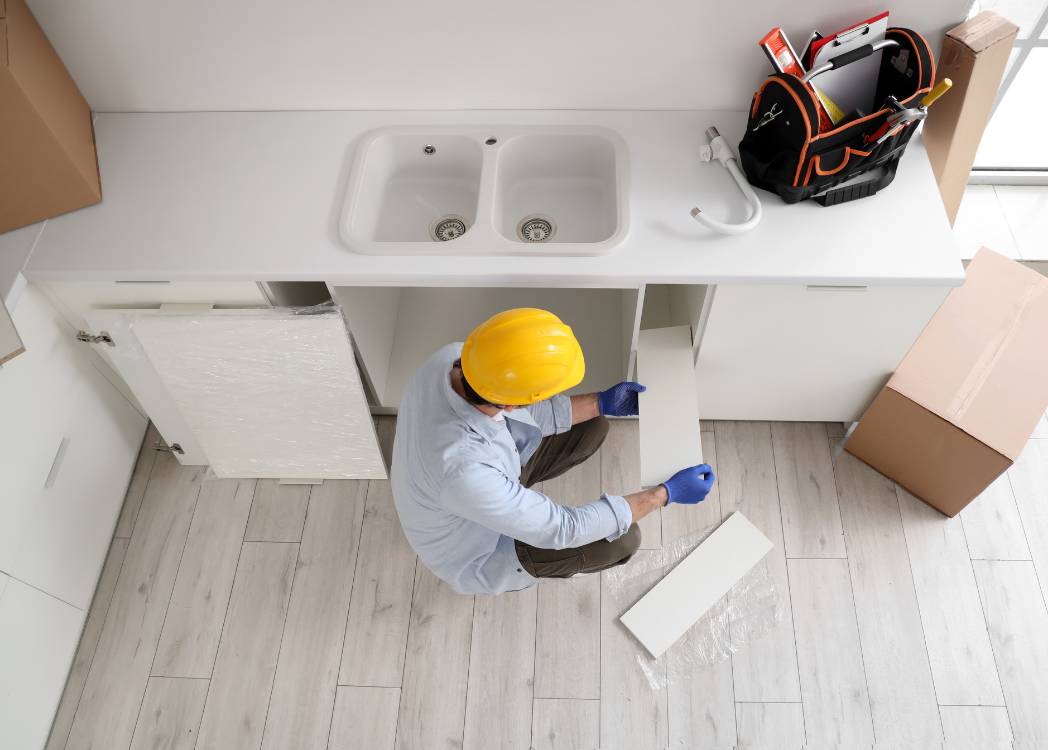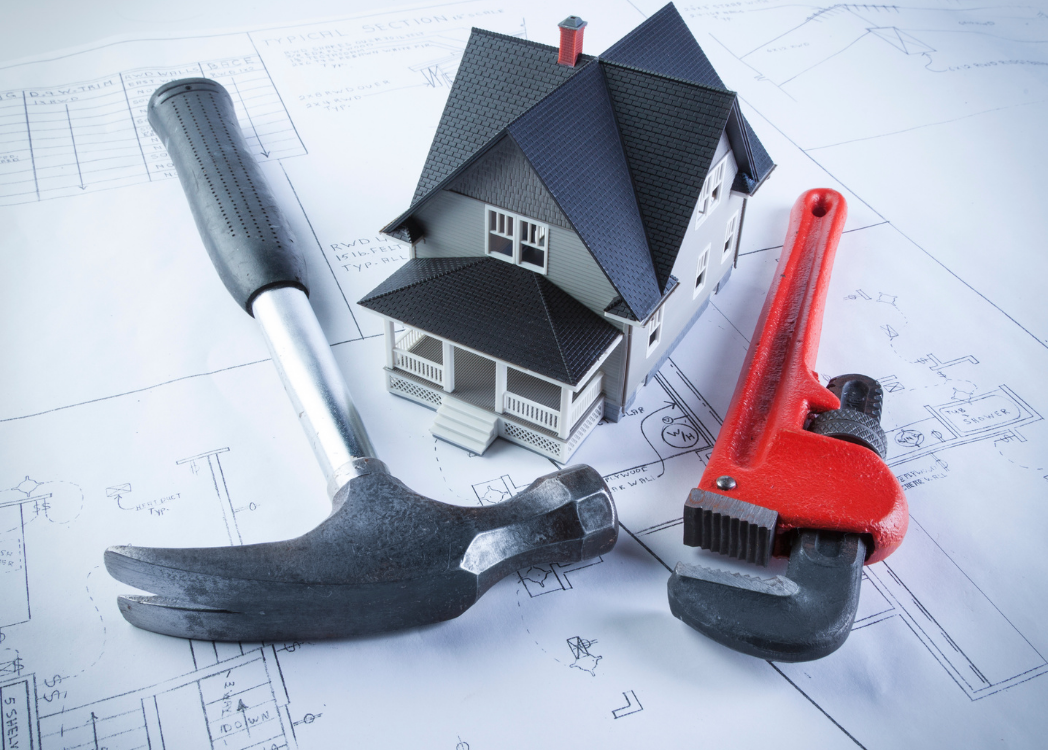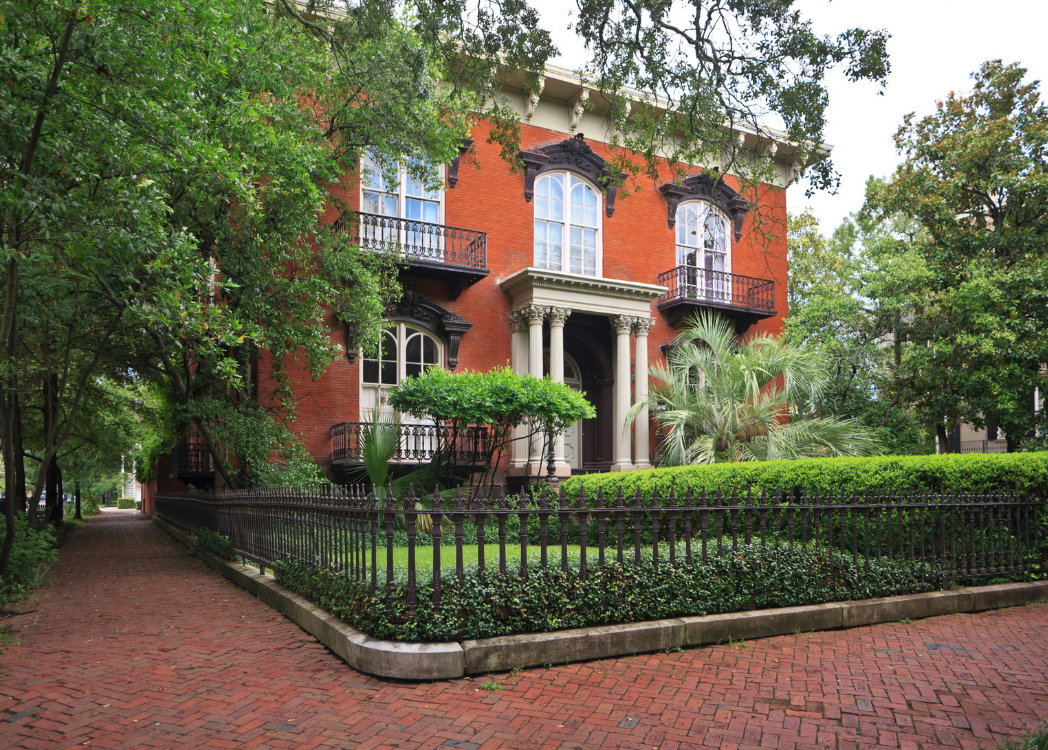Planning Your Bathroom Layout: What to Know Before You Move Walls or Plumbing
Save money and headaches with smart planning for plumbing stacks, vents, and structural walls.
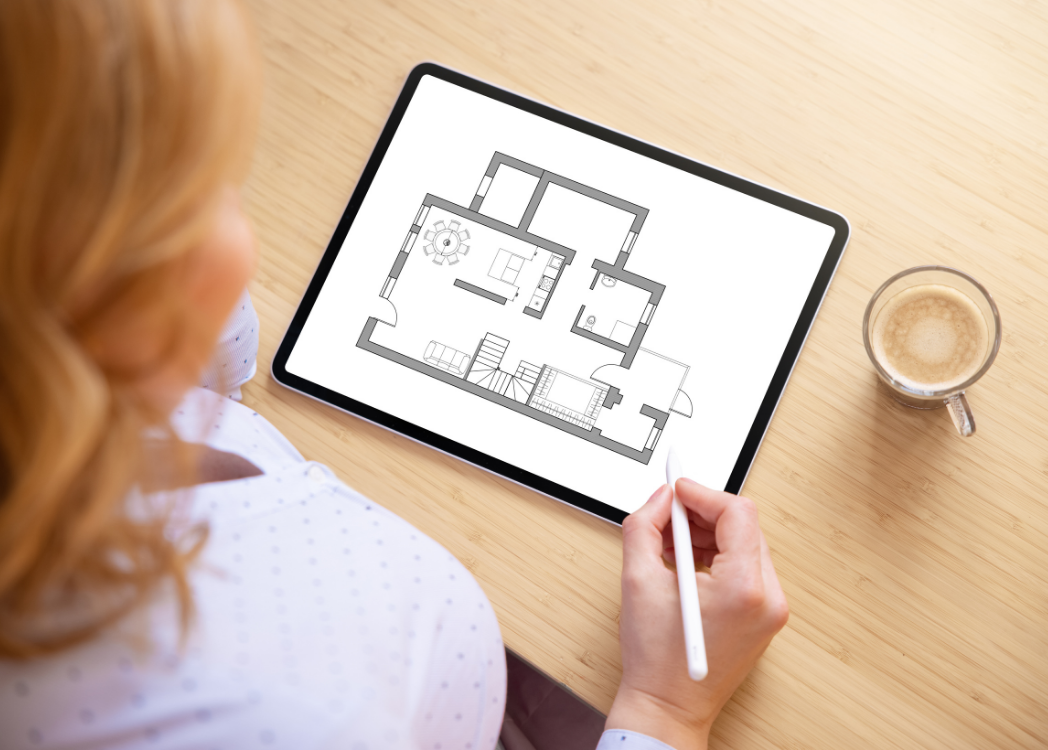
A bathroom remodel can transform a home, but layout changes—especially those involving plumbing—can also drive up costs faster than any other decision. Moving a toilet or shifting a shower even a few feet may require rerouting pipes, relocating vent stacks, or opening structural walls. Before swinging a sledgehammer, it pays to plan carefully.
This guide explains the key considerations every homeowner should review before altering a bathroom’s footprint, from understanding plumbing basics to designing smart storage and traffic flow.
Why Layout Decisions Matter
The layout dictates how well your bathroom functions and how much your renovation costs. A thoughtful plan:
- Minimizes expensive plumbing relocations.
- Improves comfort and safety by ensuring adequate space around fixtures.
- Maximizes storage in tight quarters.
- Prevents last-minute design compromises once construction begins.
Skipping the planning stage can lead to budget overruns, code violations, and frustrating daily use.
Understand Your Plumbing Stack and Venting
Every bathroom is anchored by a “plumbing stack”—a vertical pipe that carries waste water to the sewer and allows air to circulate so drains flow smoothly.
- Location Is Key: Keeping toilets, showers, and sinks close to the existing stack is the single biggest money saver. Moving a toilet across the room may require cutting into floor joists, rerouting drain lines, and adding new vents through the roof.
- Ventilation Matters: Each fixture needs proper venting to prevent gurgling drains and sewer-gas odors. Vent pipes often tie into the main stack and must meet specific code requirements for slope and distance.
If you plan to relocate major fixtures, consult a licensed plumber early to confirm feasibility and obtain accurate cost estimates.
Evaluate Structural Walls and Electrical Needs
Structural considerations often surprise homeowners:
- Load-Bearing Walls: Removing or altering a load-bearing wall requires additional support beams and engineering, which adds both time and cost.
- Outlet Placement: When moving vanities or mirrors, remember to reposition outlets and switches for convenient access—something frequently overlooked until after drywall or tile is up.
- Lighting Circuits: Adding task lighting around mirrors or upgrading ventilation fans may require new wiring or dedicated circuits.
Planning these details early avoids expensive change orders later.
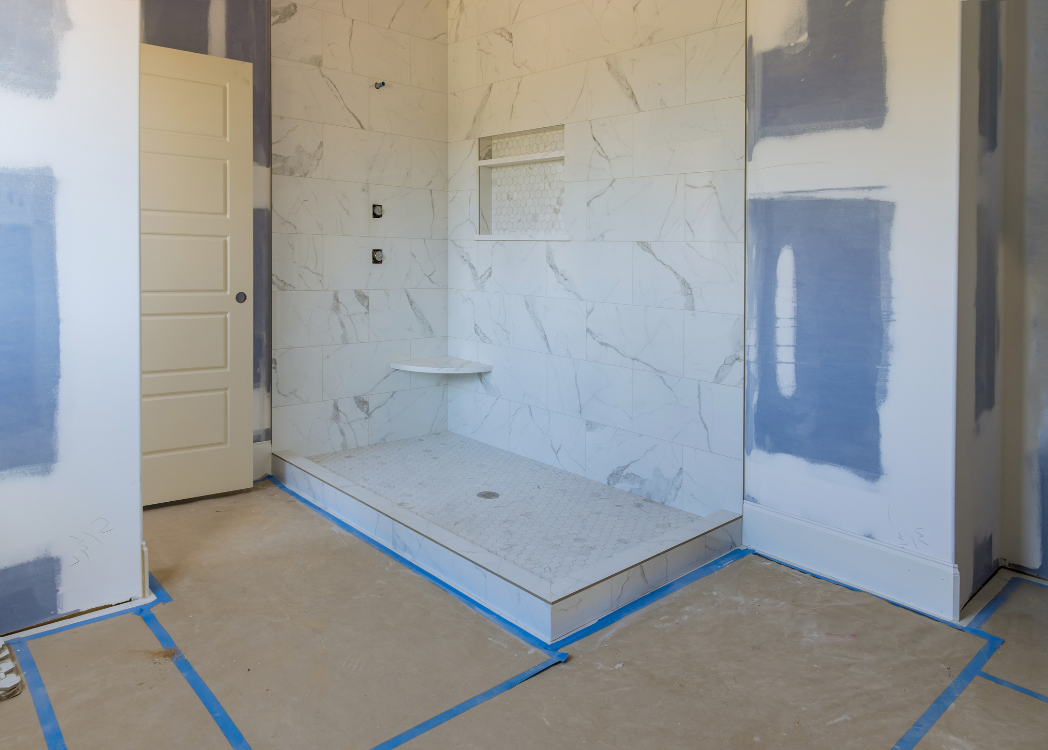
Balance Space, Storage, and Flow
A well-designed bathroom feels larger and functions better, even without adding square footage.
- Traffic Patterns: Leave at least 30 inches of clear space in front of toilets and vanities. Ensure shower doors can open fully without hitting other fixtures.
- Smart Storage: Recessed shelving between studs, wall-mounted vanities, and mirrored medicine cabinets create storage without crowding.
- Door Choices: Pocket or barn doors free up valuable floor area in small baths.
Think through how you’ll move through the room at busy times—like morning routines—to avoid bottlenecks.
Budgeting and Permits
Moving plumbing lines can account for a large share of a remodel’s cost. Factors include:
- Labor and Materials: Rerouting drain lines, water supply pipes, and vents is labor-intensive.
- Flooring and Wall Repairs: Opening floors and walls means additional finishing work afterward.
- Permit Fees: Most municipalities, including Chicago, require permits for plumbing and structural changes. Inspections ensure compliance with building codes and protect future resale value.
Create a detailed budget that includes these hidden costs and a contingency of 10–15 percent for unexpected issues like water damage or outdated wiring discovered mid-project.
Sequence Your Remodel Wisely
A smooth renovation follows a clear order:
- Design & Permits: Finalize layout and secure all required permits.
- Demolition: Remove fixtures, old tile, and any framing to be replaced.
- Rough-In Work: Plumbing and electrical updates occur before walls are closed.
- Inspection: City or county inspectors verify code compliance.
- Finishes & Fixtures: Install drywall, tile, cabinets, and finally, new fixtures.
Understanding this sequence helps you plan for temporary bathroom arrangements and prevents scheduling conflicts between trades.
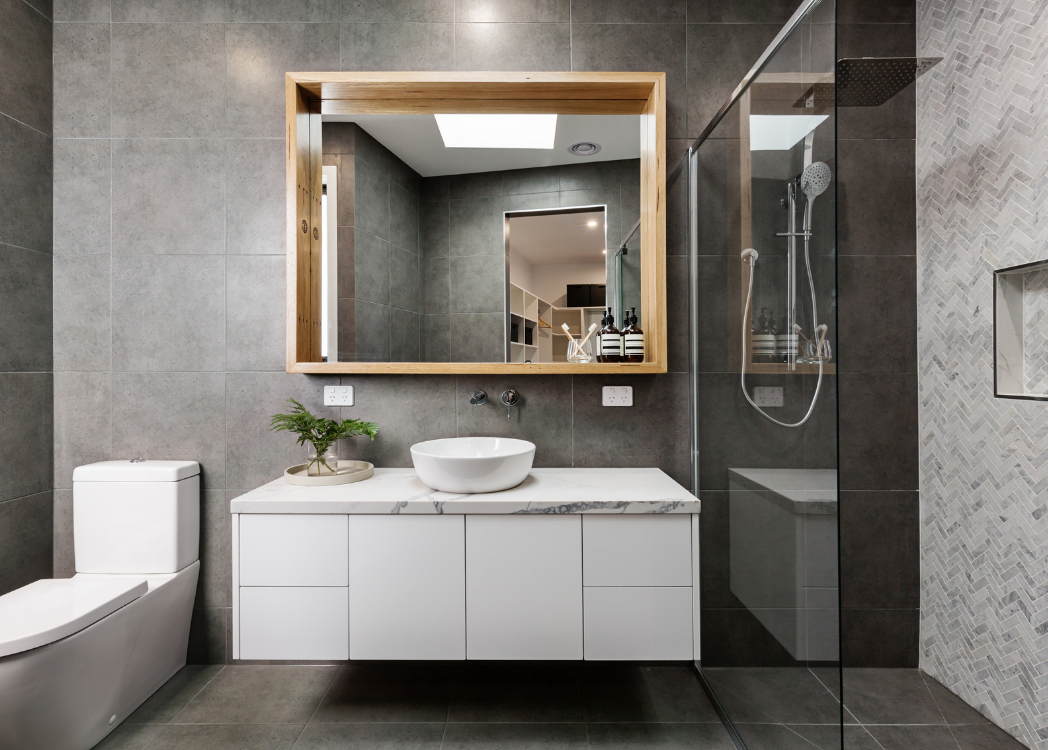
Tips for a Successful Layout Redesign
- Consult Professionals Early: Engage a licensed plumber and, if structural changes are involved, a contractor or structural engineer during the design phase.
- Think Long-Term: Consider aging-in-place features such as wider doorways or curbless showers, which can add value and functionality.
- Prioritize Ventilation: Adequate exhaust fans prevent moisture problems that lead to mold and costly repairs.
- Don’t Skimp on Lighting: Layered lighting—ambient, task, and accent—improves usability and aesthetics.
Common Mistakes to Avoid
- Ignoring Existing Plumbing Paths: Relocating fixtures unnecessarily inflates costs.
- Underestimating Storage Needs: A beautiful bathroom without enough space for toiletries quickly becomes cluttered.
- Overlooking Outlet Placement: Poorly placed outlets can make everyday tasks like hair drying or charging toothbrushes inconvenient.
- Forgetting Future Access: Ensure shutoff valves and cleanouts remain accessible after renovations.
Case Study: Smart Planning Saves Money
A Chicago homeowner wanted to move a bathtub across the room to create a larger shower. Early consultation with a plumber revealed that the move would require cutting through joists and adding a new vent stack, adding thousands to the budget. Instead, they reoriented the existing tub and added a frameless glass shower door, achieving the desired spacious feel without major structural work.
Key Takeaways
- Keep toilets and major fixtures near existing plumbing stacks to save money and simplify permits.
- Identify load-bearing walls and plan electrical updates before demolition.
- Use recessed shelving, pocket doors, and wall-mounted vanities to maximize space.
- Secure all permits and build a realistic budget with a contingency for hidden issues.
- Careful sequencing—from design to inspections—prevents costly delays.
Final Thoughts
A bathroom remodel is one of the most rewarding home improvements, but layout changes demand careful planning. By respecting the limits of your plumbing system, accounting for structural requirements, and designing with flow and storage in mind, you’ll create a space that’s both beautiful and practical—without blowing your budget.




